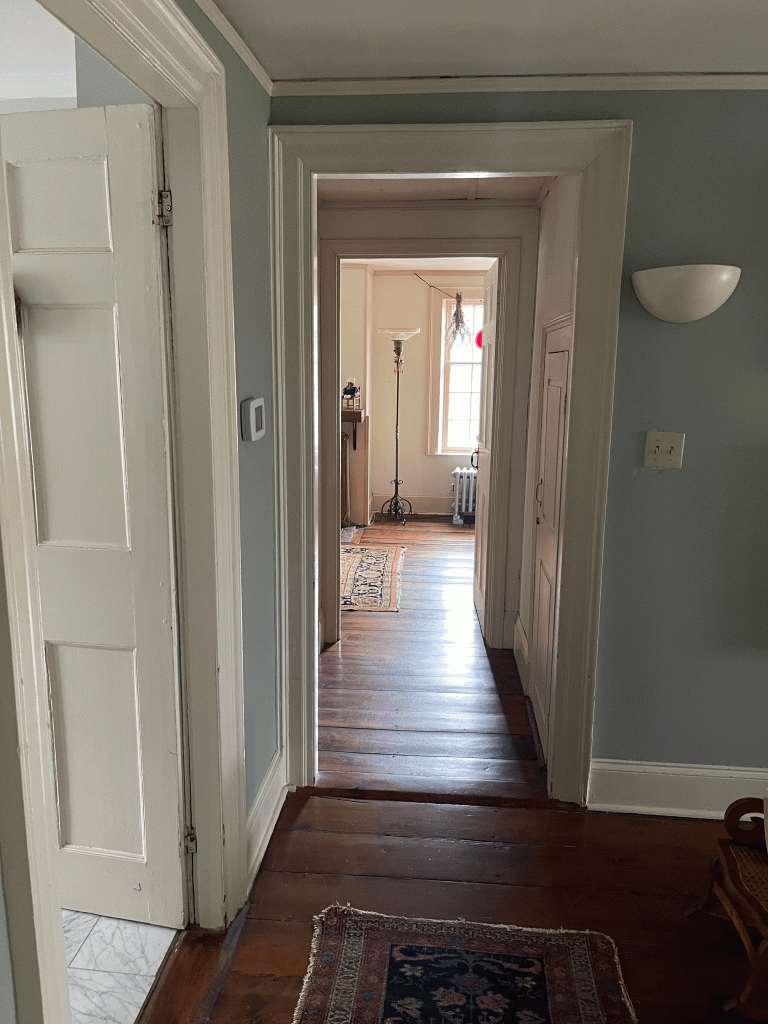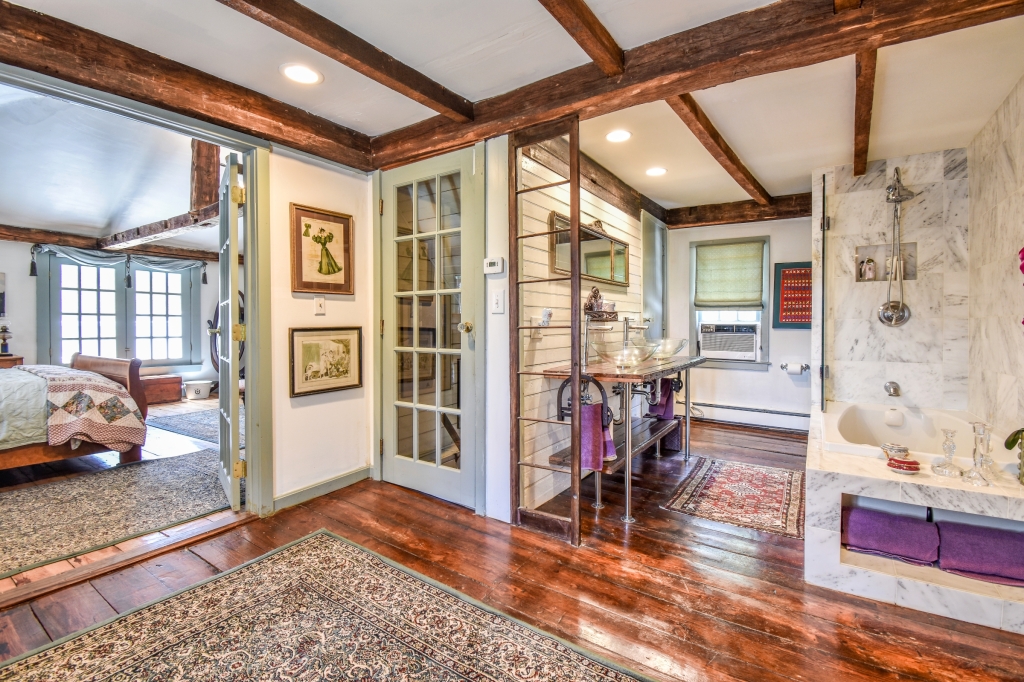The primary living space on level 2 holds all of the bedrooms, bathrooms, laundry rooms, and terrace.













Summary description of the Main Bedroom Suite/seen in the L2 pictures that follow: The MainSuite is in federal section takes up the entire 2nd floor with it’s own private captains stair well. The below pictures are provided along with this brief description of amenities incorporated in this private suite. The MainSuite, one of the special features of the Collins house has been updated but kept in classic vintage style. It has a cathedral ceiling master bedroom with a fireplace and two walk in closets. Double French windows connect to a walk out terrace overlooking the entire property. On the opposite side, Double French doors connect to a drawing room/sitting room. A vintage transom entry from the drawing room leads to a full bath with stand up glass/marble shower and jacuzzi, and vintage his/her double bowl sinks on varnished hand made barn door counter. The MainSuite also includes a front to back dressing room with wall to wall built in closets and hanging racks. The MainSuite has direct access to the full sized laundry room with fireplace and enclosed washer and dryer, as well as the walk out terrace.










